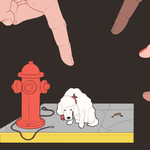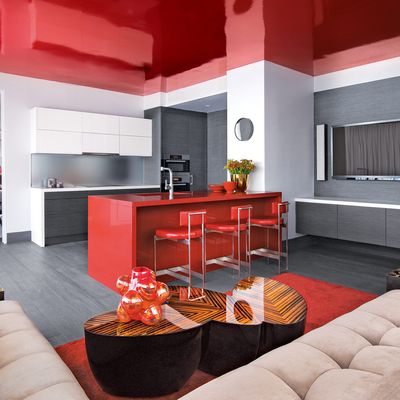
Firm: Christopher Coleman Interior Design
Completed: 2013
Mandate: Create a showcase for a world-class art collection and a playful space for three kids
Specialty: Residential projects that are modern and family-friendly
The apartment, a four-bedroom in the Aldyn building with Hudson River views, was in perfect condition, but for the new owners, a young South American couple with three kids, it was far from move-in ready. They wanted to rearrange the 3,500-square-foot unit and trusted interior designer Chris Coleman with the year-long gut renovation, based on his previous kid-oriented projects. “An open layout with modern family-friendly design and supercool kids’ rooms” was the directive.
With the help of Beton Builders, the space was wired to become a remote-controlled smart home, then sliced and diced: Part of the hallway was turned into an expanded kitchen area, and the foyer was reconfigured to seal off the colorful corridor that leads to the kids’ wing. While the adults asked for a clean, pattern-free approach in their quarters, the number-one priority for the kids’ bedrooms was fun. Coleman infused their rooms with Memphis Group–inspired motifs and bright colors, designing geometric wallpaper and bedding for the boys and applying a shimmery, oversized paillette wall covering by Tracy Kendall behind the girl’s bed.
A big piece of the puzzle was accommodating the couple’s impressive collection of contemporary Latin American art (including an acrylic sculpture by Jesús Rafael Soto that literally weighs a ton) while avoiding a stuffy museum feeling. To pull that off, Coleman made sure each work had a unique display or place on the wall. “It’s not one of those ‘you can’t sit there’ houses,” he says.
The pièce de résistance is the sleek combination kitchen–great room, where the family gathers to cook, eat, and hang out. “The hard sell was the ceiling in red patent-leather wallpaper,” says Coleman, who chose the material as an ecofriendly alternative to lacquer spray. It’s a bold look, but the reflective shine ends up making the space feel larger and plays nicely with natural elements like the wide-plank wire-brushed wood floors throughout. “It’s modern, but still very homey,” he says.
*This article appeared in the Summer 2014 issue of New York Design Hunting.
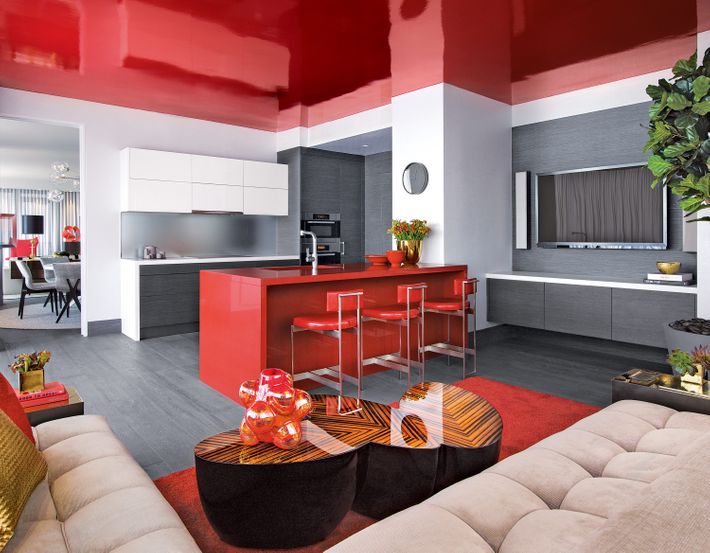
Glossy accents tie the space together, from gold leather pillows to the metallic thread running through the couch. The rear kitchen components are by Eggersmann and the red island is Silestone. The ceiling is clad in red patent-leather wallpaper by Stark Wallcovering. The coffee table, from Profiles, mixes natural and faux materials, with its lacquer base and wood top. The glass sculpture is by Kelly Wearstler. The wide-plank wire-brushed wood floor runs throughout the apartment.
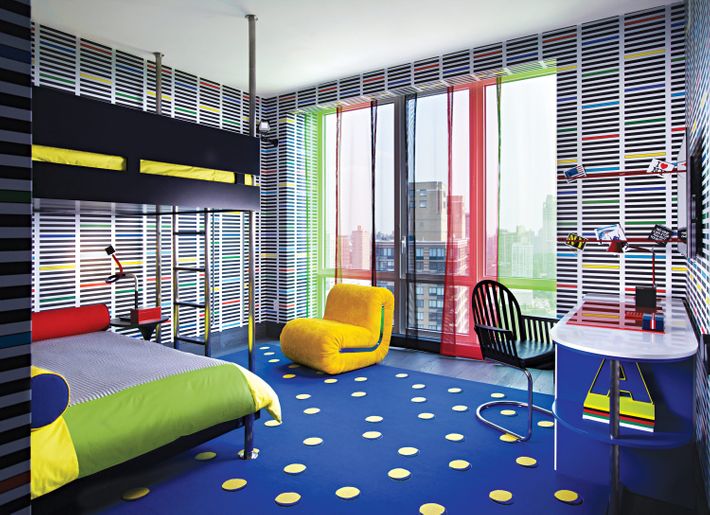
Coleman designed the stainless-steel-and-black-lacquer bunk beds, bedding, and acrylic desk, riffing on the colors of the custom wallpaper. The cut-felt rug is by Liora Manné; the curtains were inspired by wide office blinds from the 1950s.
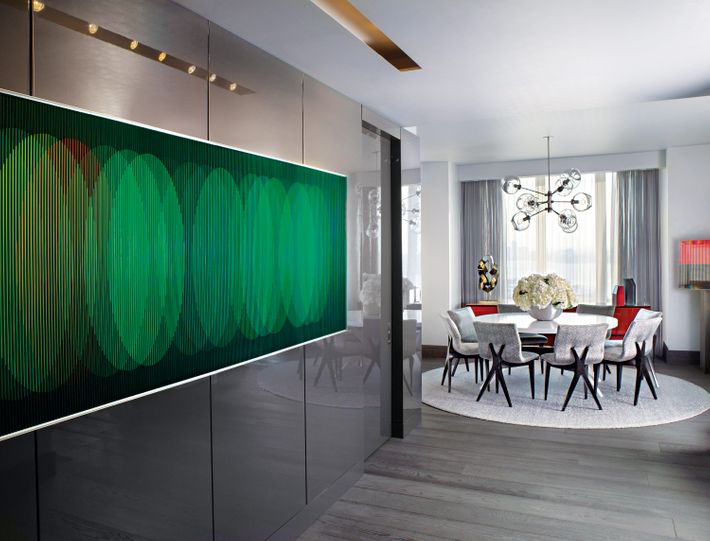
The large painting is by Carlos Cruz-Diez and the solid cube in the corner is by Jesús Rafael Soto. The chandelier is by Lindsey Adelman. A white lacquer table from Niedermaier sits atop a braided-metal rug by Tai Ping.
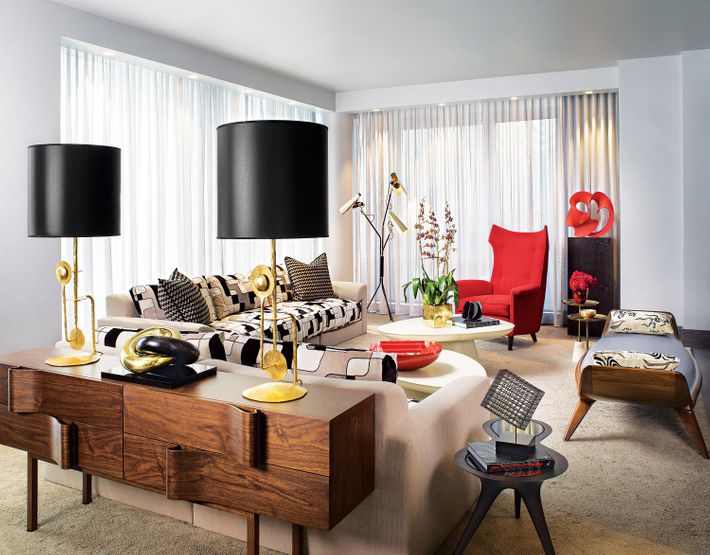
The two sofas are from Brueton. “They’re the most comfortable on the market today, in my opinion. You just sink in,” says Coleman. Two hammered-gold lamps found in Hudson, New York, sit atop a wood sideboard by ESPASSO. The daybed is by Paul Mathieu from Ralph Pucci.




