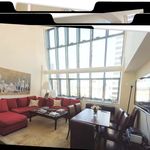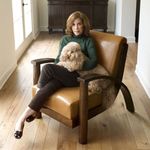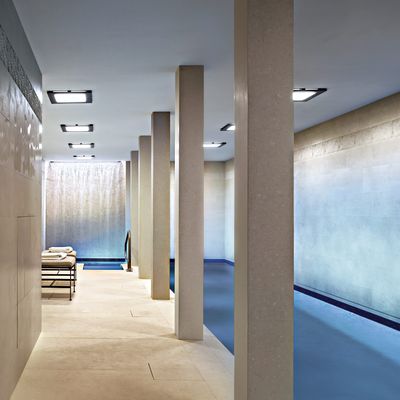
It took the team at Steven Harris Architects four years to complete the renovation and decoration of this home, a process that involved excavating granite bedrock to create a basement pool, wine cellar, gym, and workshop. The firm was well-equipped: Harris, the architect, Lucien Rees Roberts, the interior designer, and David Kelly, the landscape architect, have much experience making magic. “We’ve probably done 60 to 70 houses in the city,” notes Harris. “But this was particularly interesting. It’s an unusual and quirky house; it is highly idiosyncratic and episodic. There is no spatial transparency at all.”
This is an architect’s way of pointing out that, in this home, there’s more than meets the eye. The façade is classic, but the footprint of the building extends to the rear property line. Within are 8,500 square feet of living space, spread out over eight stories. There’s no central stairwell, as one might expect; each floor connects with the next at a different point.
Taming what is by any standard a huge home—and by Manhattan standards, it’s colossal—began with a gut renovation, in which even the joists were replaced. From there, the firm turned to the décor. “The house had been redone in a kind of baroque extravaganza in the late 1990s,” says Rees Roberts. “It had lots of columns, moldings, gilt, and festooned drapery.” Rees Roberts and Harris traveled to Asia, where the homeowners lived at the time, to study their clients’ lifestyle and tastes. Within Rees Roberts’s interior, each space has its own character, informed by one of the family’s various passions. The master bath suite, for example, boasts a giant inlay of black and white stone polka dots reminiscent of Dorothy Draper; the floor of the wet room beyond is carpeted with spongy moss evocative of a Zen garden. Other rooms nod to interests as diverse as the quiet refinement of mid-20th-century Japanese design and the work of the designers Gilbert Poillerat and André Arbus, who were active in France during the same period. There’s not a recessed ceiling light in evidence, not a flat-screen in sight.
The building’s depth afforded the team an interesting opportunity; rather than a traditional rear garden, Kelly created four distinct green spaces. There’s a courtyard garden on the main floor; a terrace off the breakfast room, just big enough for alfresco dining; the rooftop lawn, complete with outdoor fireplace; and the very private viewing garden, meant to be observed but never entered. On this, Kelly collaborated with Shunmyo Masuno, a Zen priest and noted garden designer, who flew in from Japan to install rocks chosen from the same quarry where Isamu Noguchi found the material for his sculptures.
This level of detail accounts for the length of the process. “The clients were meticulously involved in every single decision,” Harris says. “Every air-conditioner diffuser grill is bespoke. Every piece of hardware was obsessed over.” As an example, the kitchen’s drawer glides are made of wood, so they open more softly. This house is a showstopper, unquestionably, but it was not conceived of as a spectacle. “It isn’t just what the home looks like,” Harris says. “It’s how it operates and feels, how things open and close and move. My clients are people of extraordinary intelligence and refined sensibilities, and they are both at three removes from the obvious. There is no hedge-fund art here. There is nothing where you walk in and say, ‘Wow, look at that.’ ”
*This article appeared in the Summer 2014 issue of New York Design Hunting.
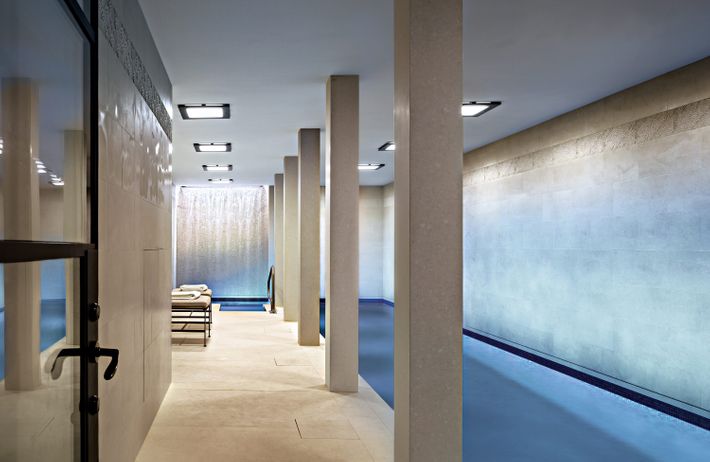
The 50-foot, L-shaped pool is a showpiece—but the space is also a marvel of engineering. The bedrock was excavated and the entire foundation reinforced. The tiles behind the waterfall were hand-carved. In addition to the pool, the basement holds a wine cellar, a gym, and a workshop.
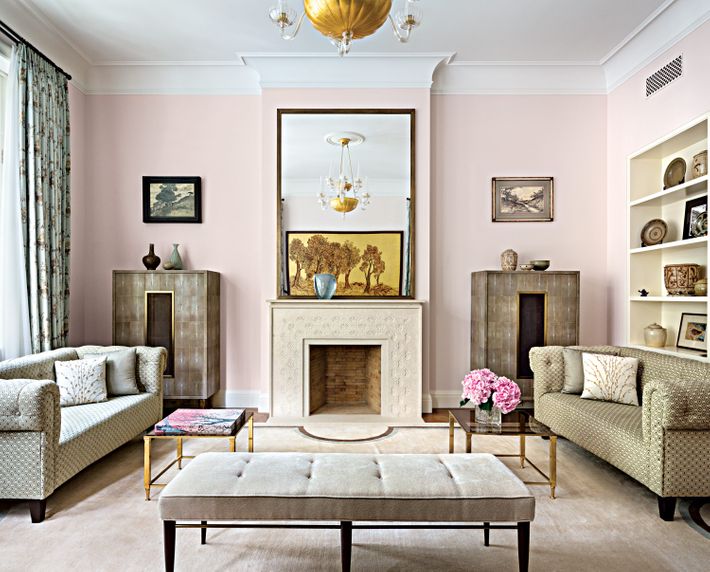
The muted palette in the living room is an homage to Japanese mid-century design. Selections from the owners’ collection of Indo-Chinese pottery are on display. The fireplace is flanked by shagreen-covered cabinets that contain speakers.
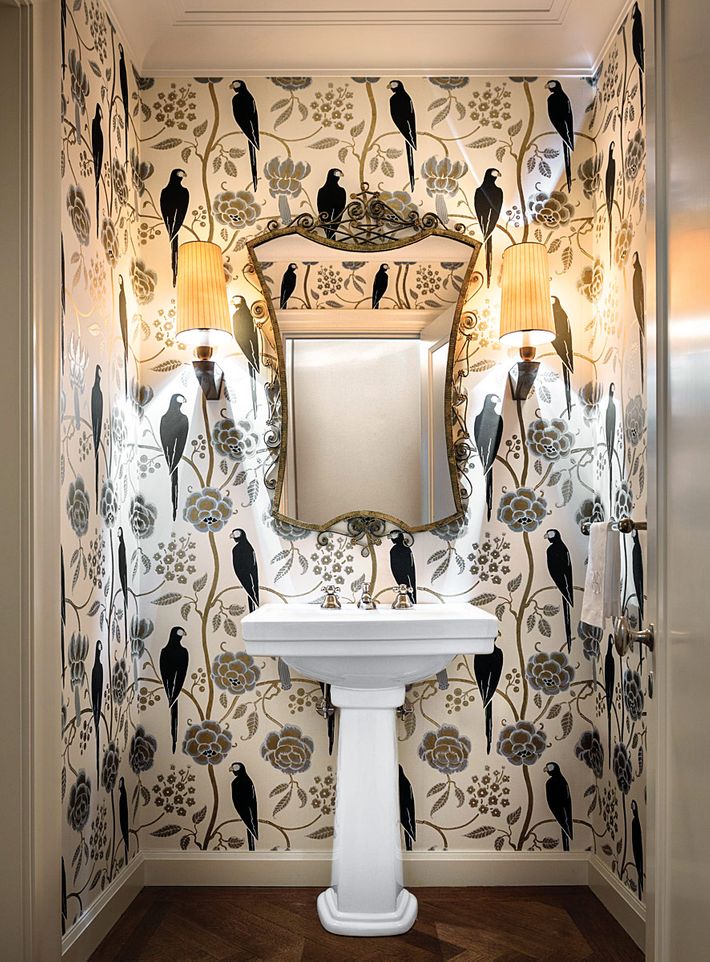
A powder room features hand-painted wallpaper from Au Fil des Couleurs.
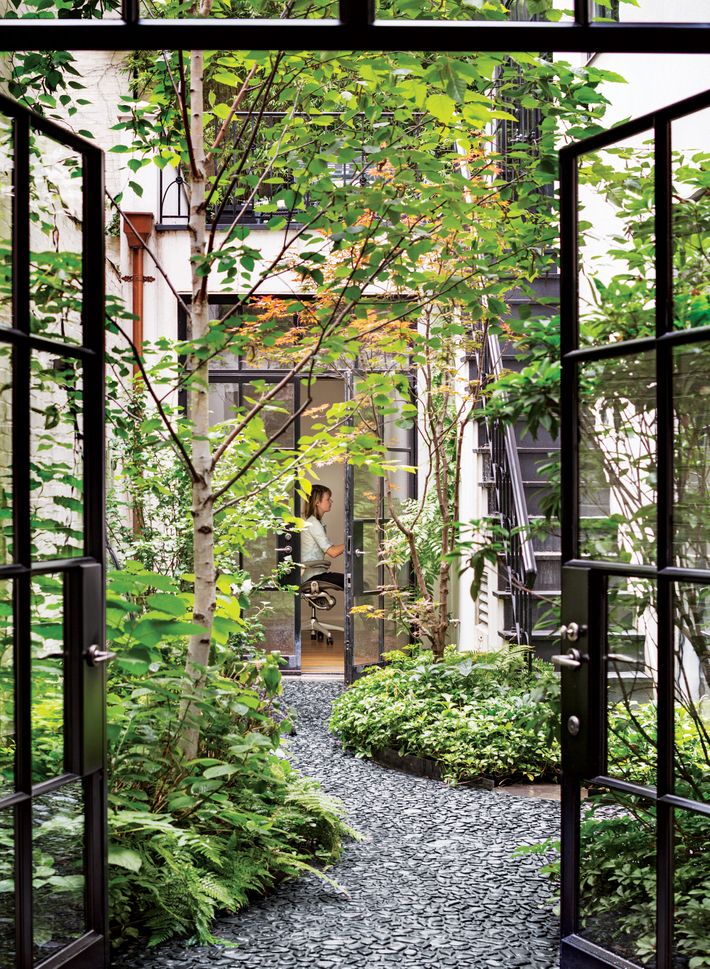
An open courtyard separates the ground-floor sitting room from the home office.
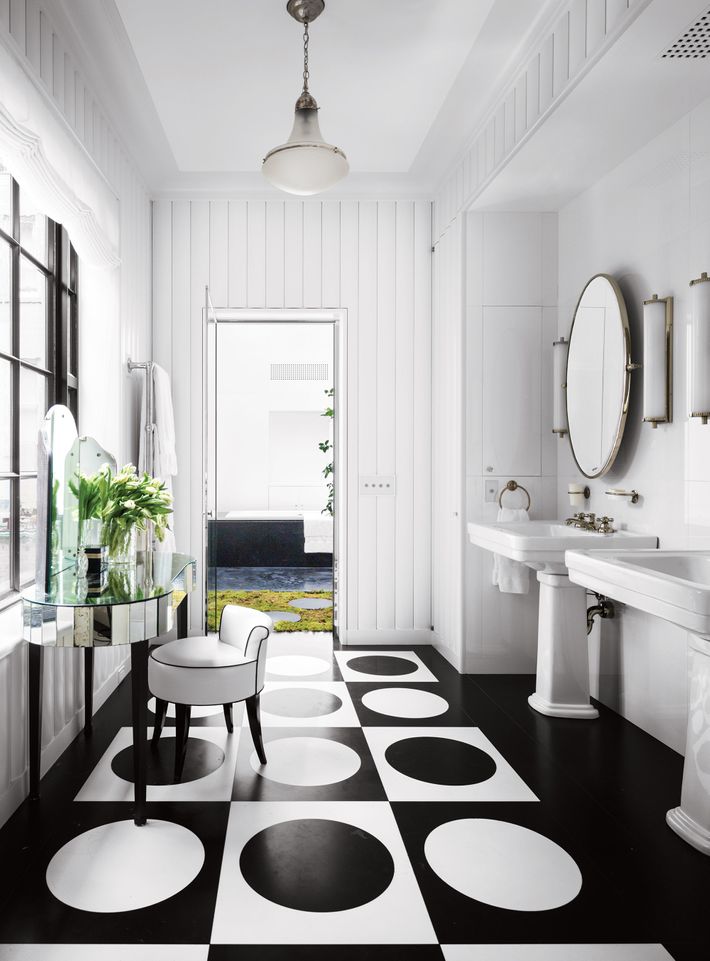
Each room in the home has its own character. The master bath suite channels Dorothy Draper, with bold black and white polka dots.
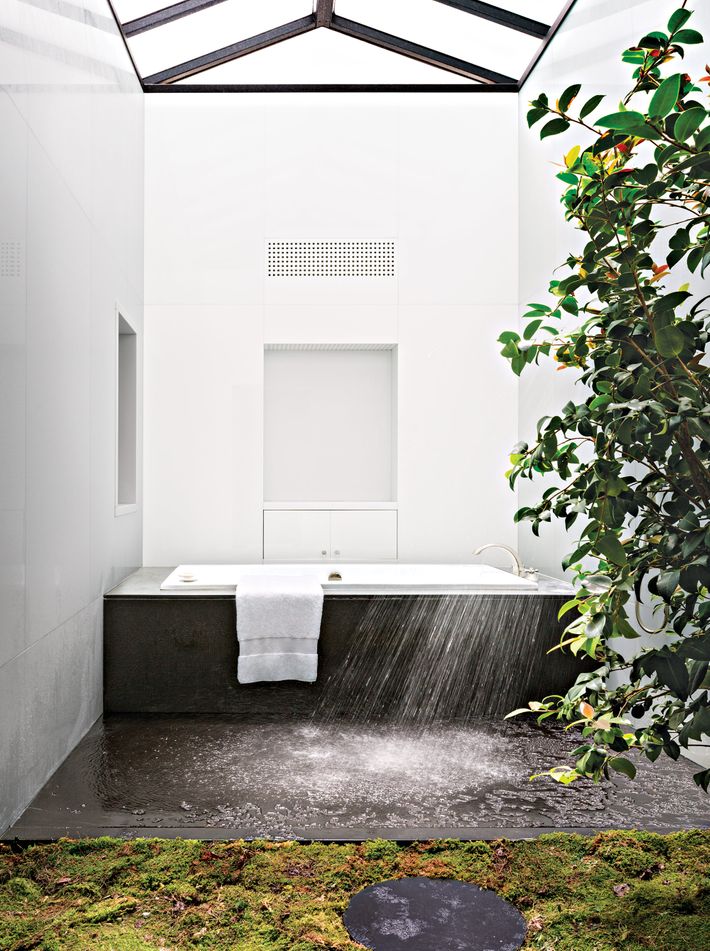
In the wet room, a series of marble stepping stones are laid over cushion moss.
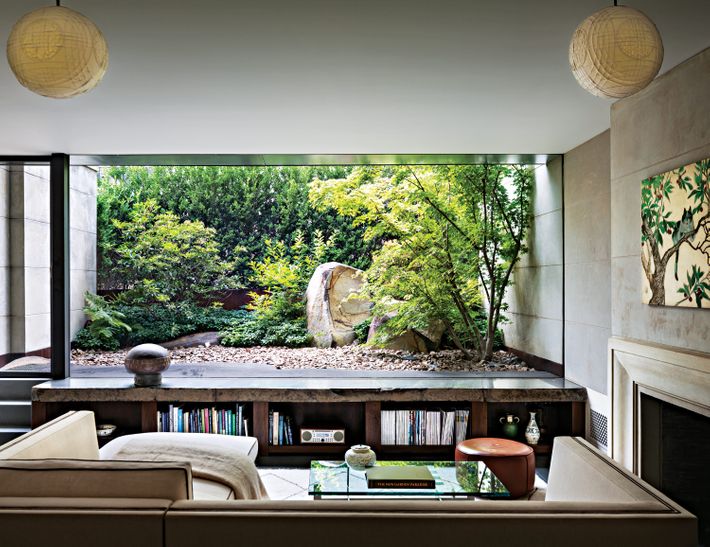
“This room was treated like a glass box,” says Rees Roberts of the immaculate Zen viewing garden. A solid slab of stone, imported from Japan, is intersected by the window. “Each one of these plants was placed thoughtfully, like a flower arrangement.”
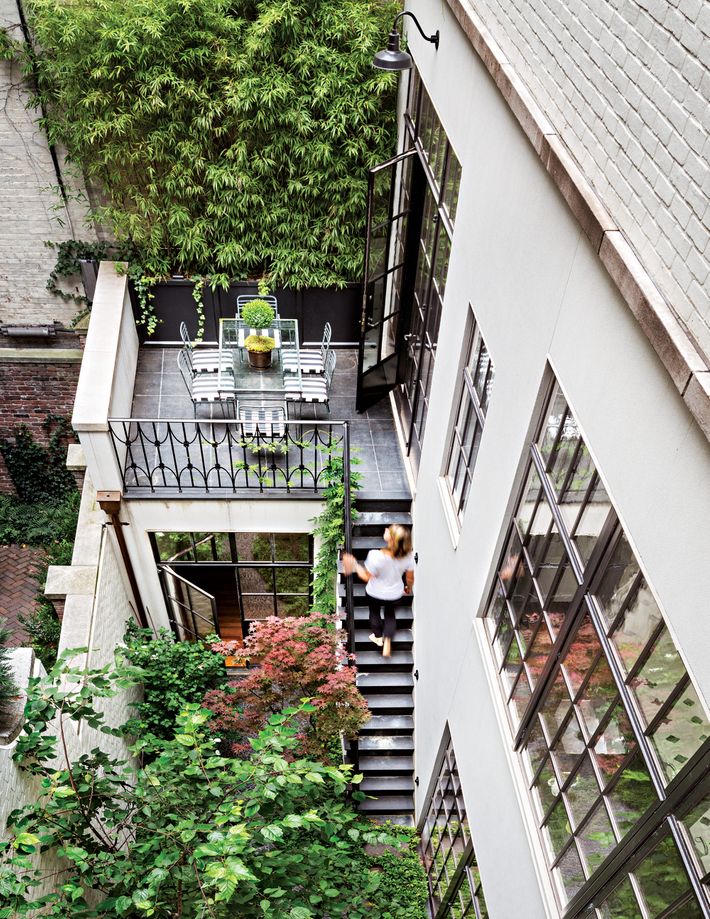
The house’s footprint fills the lot, but there’s still plenty of green space. A terrace adjacent to the breakfast room provides access to the courtyard garden on the first floor.
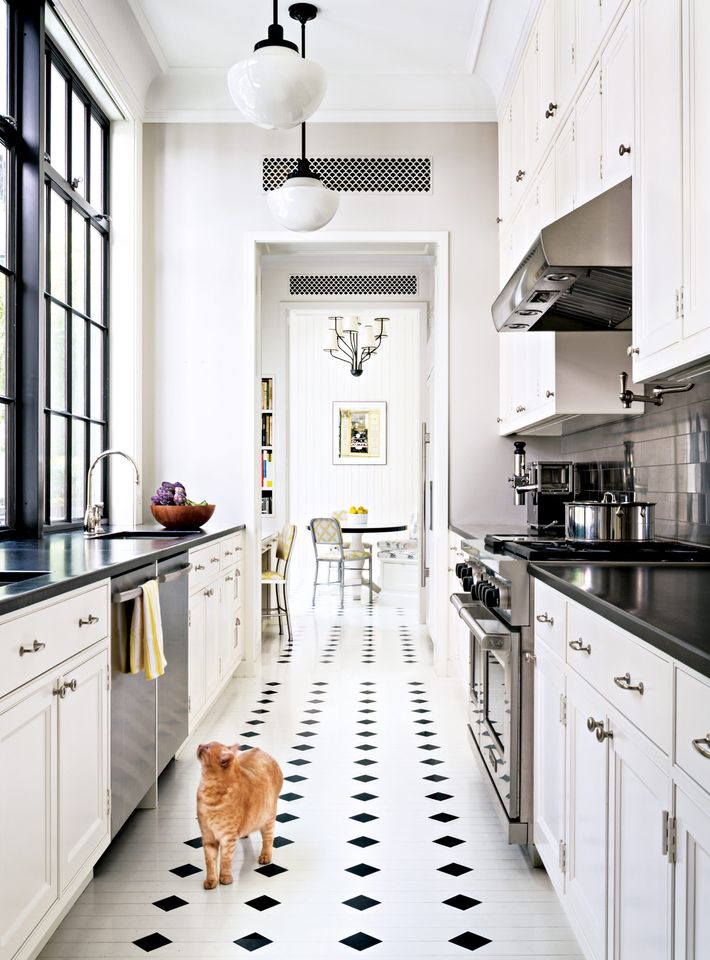
The kitchen floor is a mosaic of painted wood tesserae, each piece stained for opaqueness. There’s an office niche off the kitchen and a breakfast room beyond, from which one can access the small terrace.




