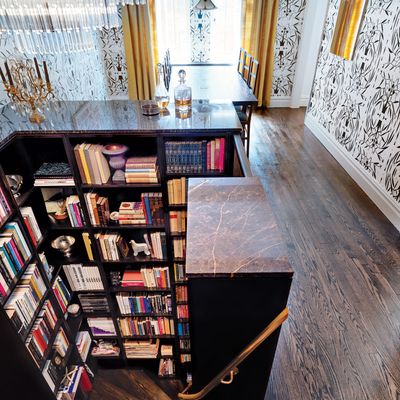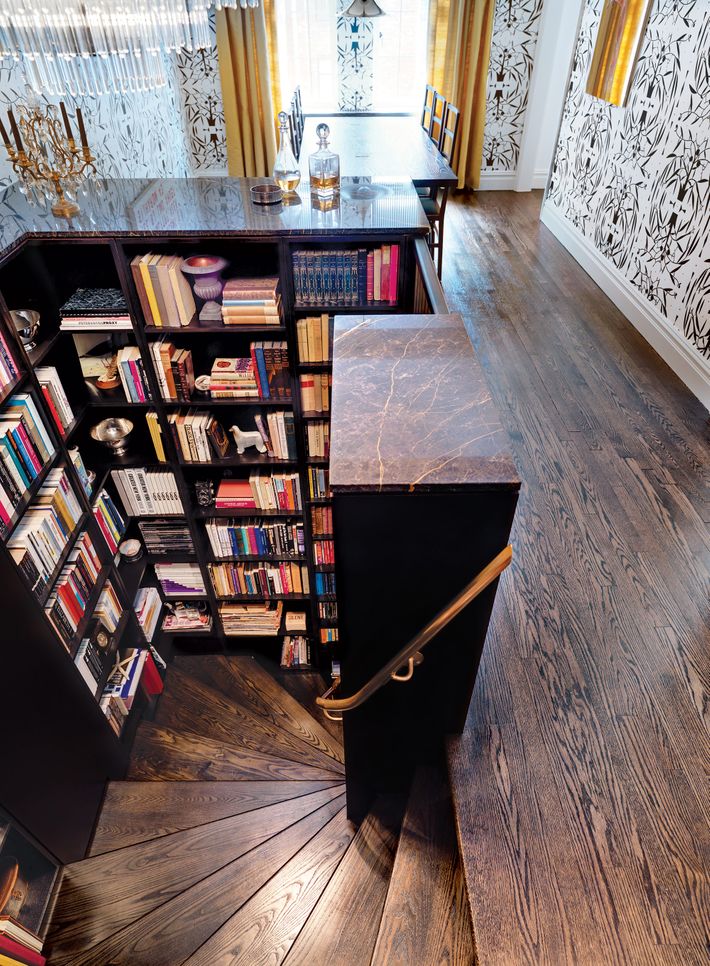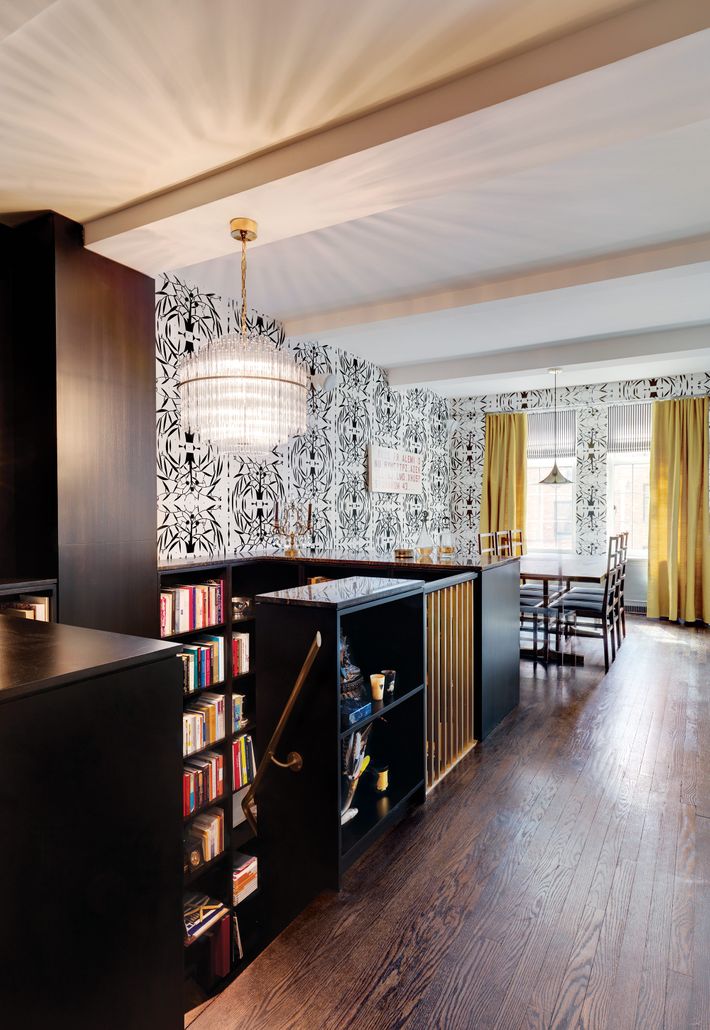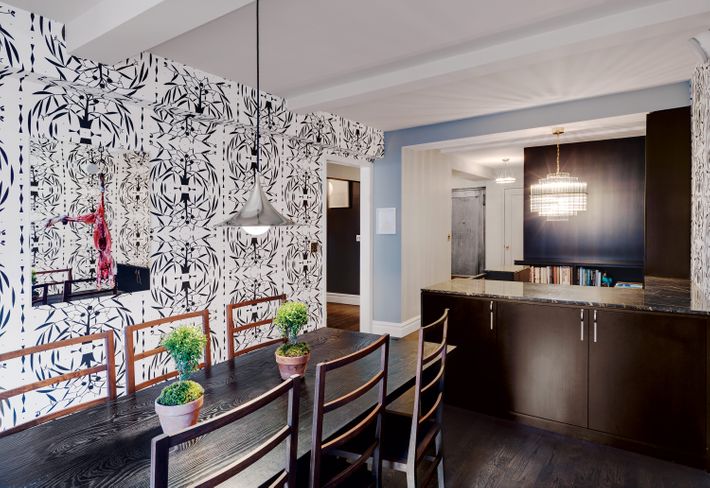
Like many a space-starved New Yorker, Michelle Elzay remembers fantasizing about buying the apartment beneath hers. “We’d lie in bed and think, Where would we put the stairs? ” she remembers. The first time the apartment in question came on the market, Elzay and her husband, Matthew Brannon, weren’t in the position to buy it. Years later it ended up on the market once more, and they acted.
The pair run the graphic- and interior-design firm Sparrow Design, so they were well equipped to tackle much of the work of making the two spaces into one home. The upstairs unit still retained some of the charms native to London Terrace, while the lower had undergone a rigorous renovation the couple set out to undo. “I’m interested in letting the architecture of any given place speak for itself,” says Elzay. “You can’t make any more prewar buildings, so why not embrace what you have?” The owners focused on hardware and decorative details, but needed the assistance of an architect to achieve that dreamt-of stair. They enlisted Brooklyn-based Bade Stageberg Cox.
The firm conceived of a central staircase that doubles as a library, where Elzay and Brannon, avid readers and collectors, could store and display their books and objects. It’s the connective tissue between what architect Timothy Bade terms the “extroverted” upper-level spaces (the living and dining rooms) and the spaces reserved for introverted activities: sleeping, dressing, and study. But the staircase also functions as a room, and in its materials, from the solid brass rail to the lush marble surface at the top, the space harks back to the building’s overall sensibility.
“We knew Michelle would decorate the place,” Bade says. “The architecture was about how to support that.” The décor is mostly within an elegant mid-century vernacular: classic furniture like the Thonet lounge chairs in the living room, touches of silver and gold in lamps and accessories, and graphic-patterned rugs and wall coverings.
“What’s funny is we’d been looking for a larger apartment, outside London Terrace,” says Elzay. “After we sealed the deal with the previous owners, they confessed that they also used to lie in bed thinking, Where would we put the stairs? ”
*This article appears in the Winter 2015 issue of New York Design Hunting.

The architects devised a staircase-cum-library to combine two units inside Chelsea’s London Terrace. The railing is a single piece of brass.

The vintage Gaetano Sciolari chandelier was found in Antwerp. The clients, Michelle Elzay and Matthew Brannon, designed the wallpaper.

The Michelangelo Pistoletto serigraph of a skinned rabbit is on mirrored steel, which picks up the pattern on the wallpaper on the wall opposite. “I love layering art this way,” says Michelle Elzay. “It has an irreverence that can only exist in the home.” The top of the staircase here doubles as a buffet: The marble surface is ideal for serving, while the built-in cabinetry offers extra storage. The dining table and chairs are by BDDW.




