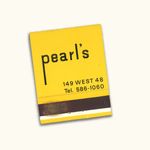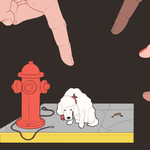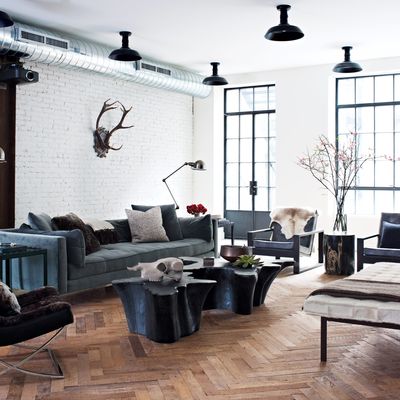
With most big renovations, there’s a long period of deliberation preceding any actual construction. But not always: Designer Jenny Wolf first looked at this 2,500-square-foot apartment in a rehabbed Noho warehouse after her client had already had contractors gut the place.
“We couldn’t let them stand around waiting for plans,” says Wolf. “Things happened on the fly. It was a lot of sleepless nights.”
Wolf typically likes to draw out her client’s aesthetic, but this particular one was happy to let her take the lead on the hard work of decision-making. She and her project manager, Bruce MacLean, determined that an open, loft-inspired design would suit their client’s lifestyle. The space, defined by rough brick walls, clean-lined furniture, steel casement windows, and exposed HVAC systems, is ideal for entertaining, which he does often.
Starting from scratch made it easier to address their two imperatives: unifying the space and bringing in light. They laid down a herringbone reclaimed-wood floor throughout and replaced tiny, two-pane aluminum windows to draw sunlight from front to back.
Two teak tables by Andrianna Shamaris were acquired early on, and they set the tone for the rest of the furniture and décor—a luxe take on the natural, from the horsehair-and-brass Apparatus Studio sconces in the entryway to the pony-hair bench by Desiron in the living room. Wolf fell in love with organic motifs growing up on the South Carolina coast (“I love driftwood and fan coral”), and here they take on a sophisticated and polished look.
Wolf and MacLean lowered the ceiling to disguise a built-in sound system and the drop-down movie screen, but opted not to hide the ventilation system. “It was a bit of trickery,” says Wolf. “I really wanted to drive home the modern industrial aesthetic. I wanted to expose the sprinkler heads, too, but the city wouldn’t let me.”
*This article appears in the Winter 2015 issue of New York Design Hunting.
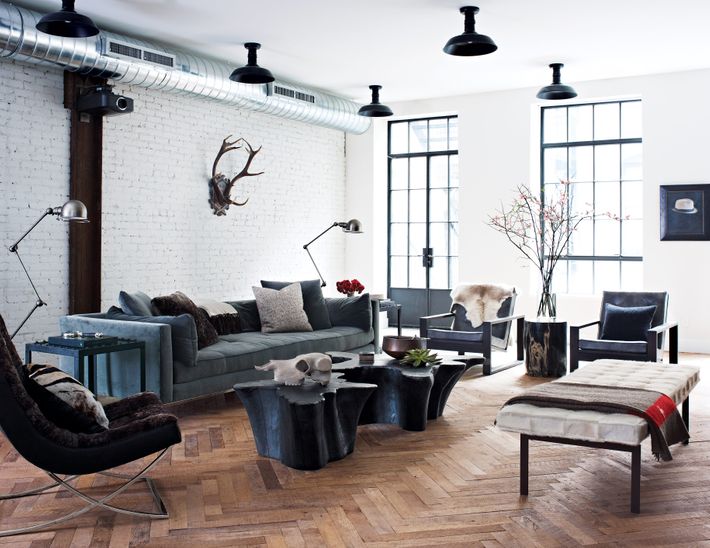
Wood Flooring by Walsh laid down reclaimed wood in a herringbone pattern throughout. “The intention was for it to look like the floors had always been there,” says Wolf. A pair of burnt-teak coffee tables by Andrianna Shamaris ground the room.The pony-hair bench and the pair of armchairs in the background are by Desiron. The brick wall was painted white to make the room feel even lighter. The overhead fixtures are by Restoration Hardware. Wolf replaced the original aluminum windows; the French door opens onto a fire escape.
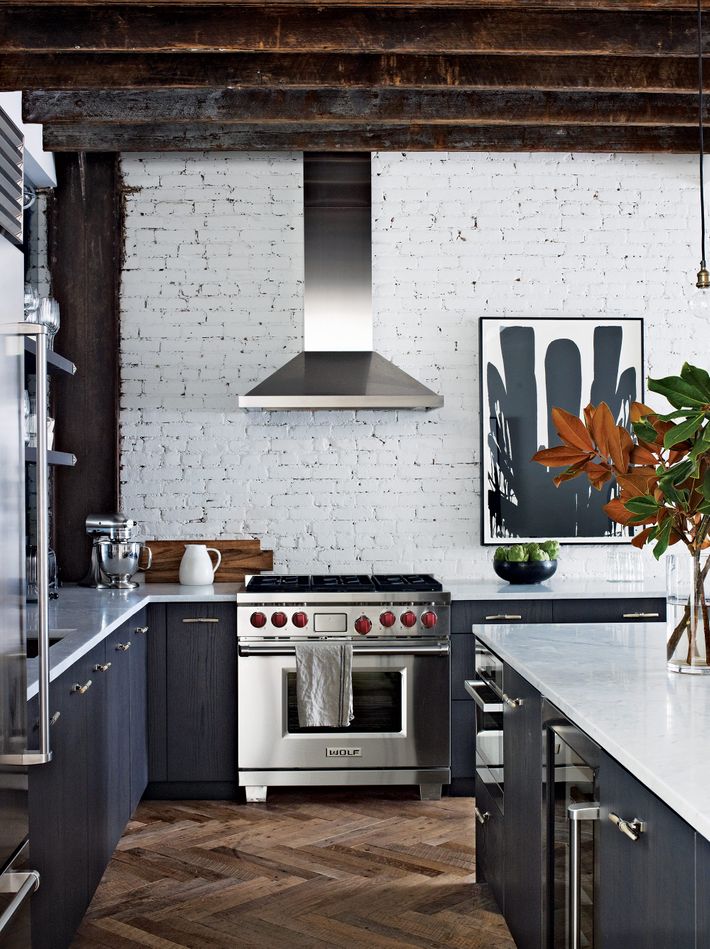
The overhead beams aren’t structural, but were added to reinforce the industrial-loft vibe.
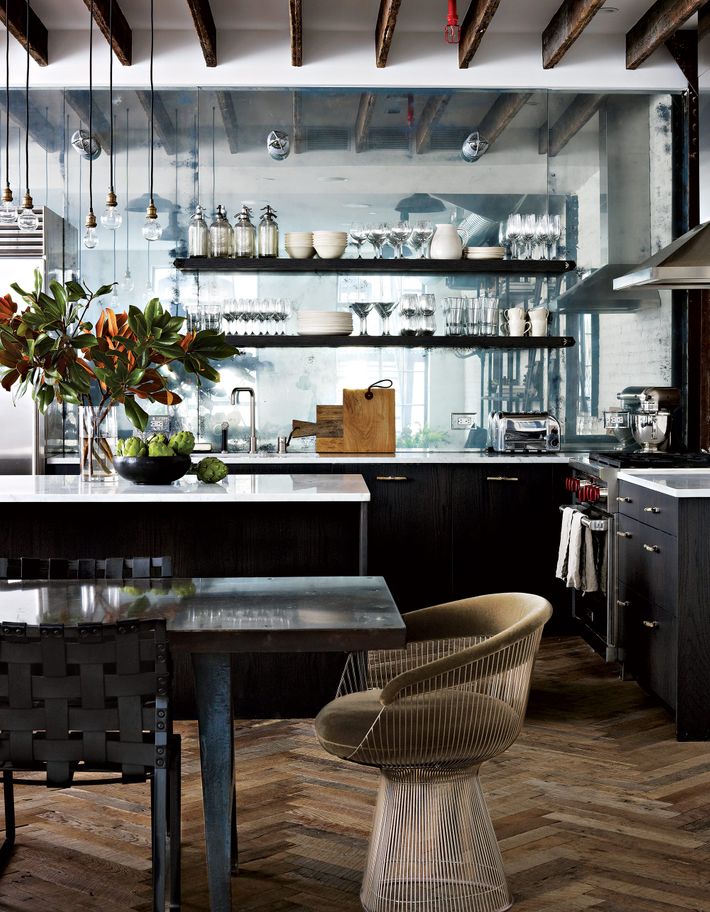
An antiqued-mirror backsplash brings light into the kitchen. The Platner armchair is by Knoll. The dining table is from Olde Good Things.
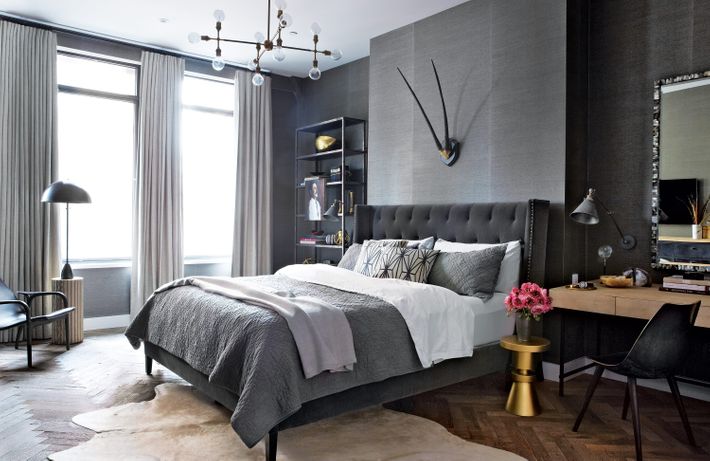
The bedroom walls are clad in a charcoal grass cloth by Phillip Jeffries. The chandelier is by Apparatus Studio.
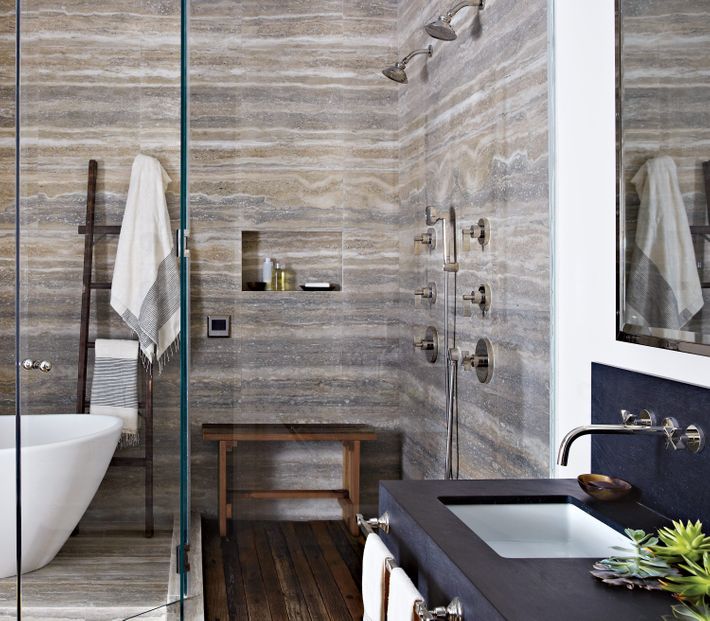
In the master bath, silver travertine was installed so its veins and patterns are contiguous, creating the appearance of a single slab of stone. The shower floor is teak, repurposed from the boardwalk at Coney Island.
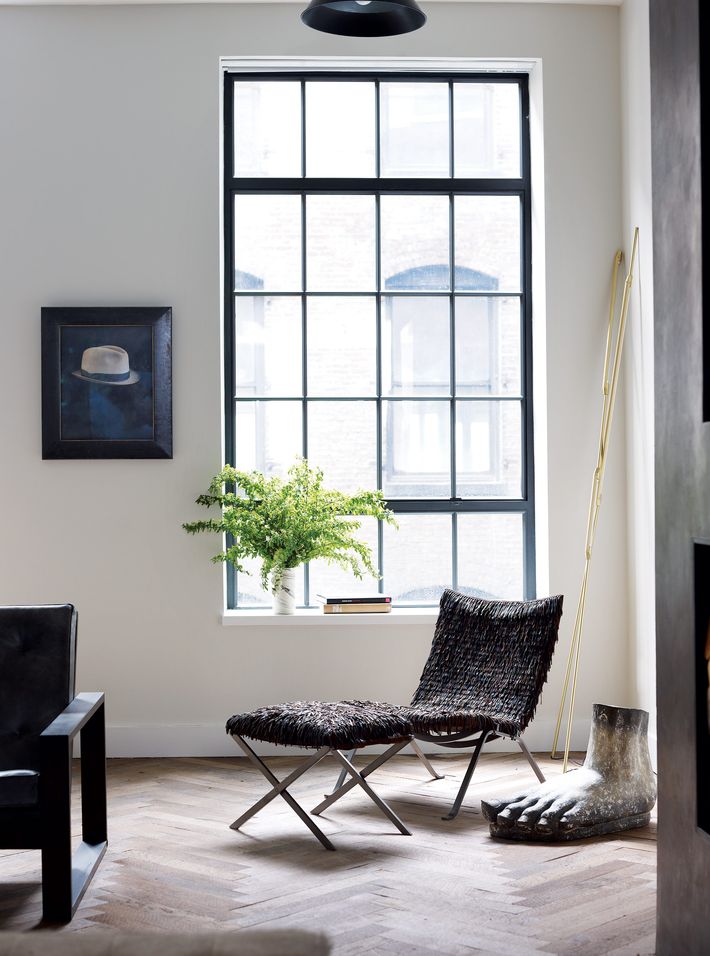
The foot is from ABC Carpet & Home.
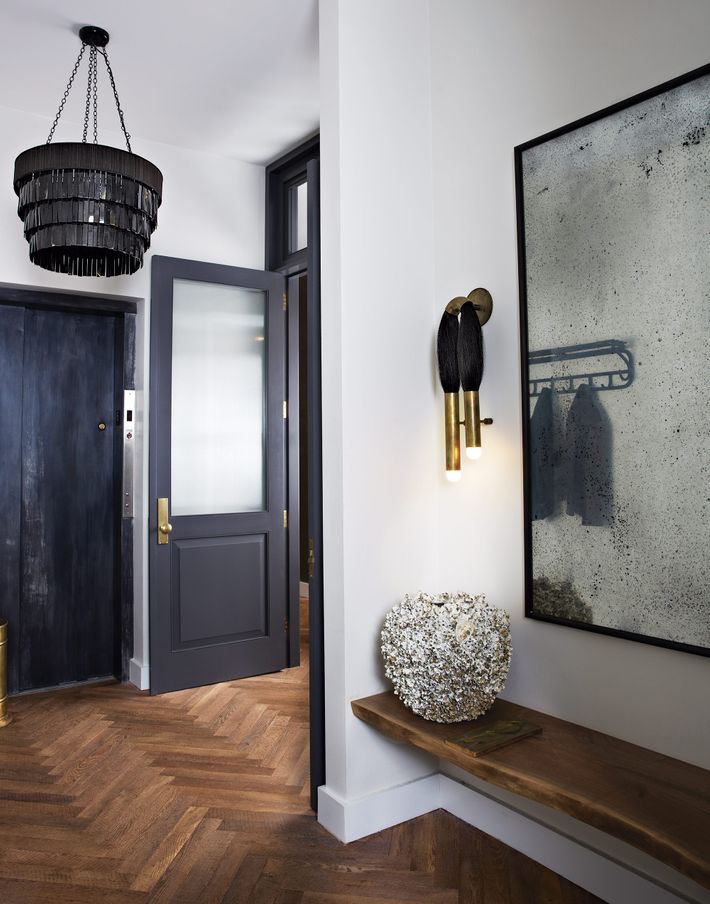
The chandelier in the foyer is by Ochre; the horsehair sconce is by Apparatus Studio.
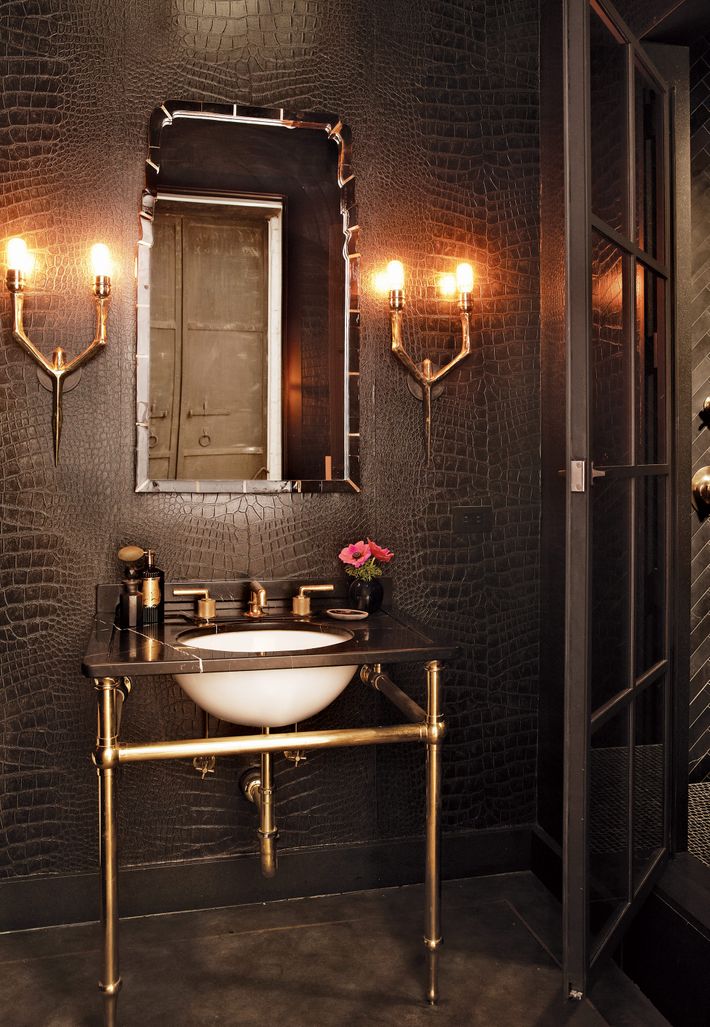
In the powder room, the faux-crocodile wall covering is by Osborne & Little; the fixtures are by Waterworks.


