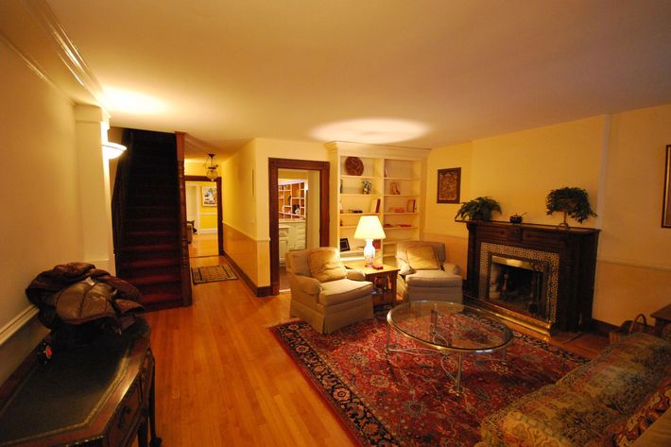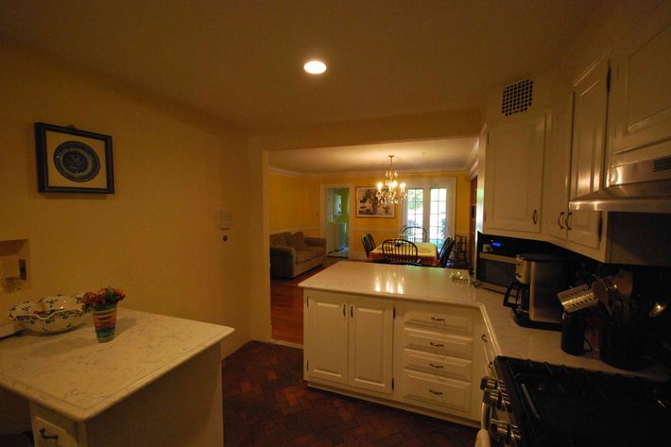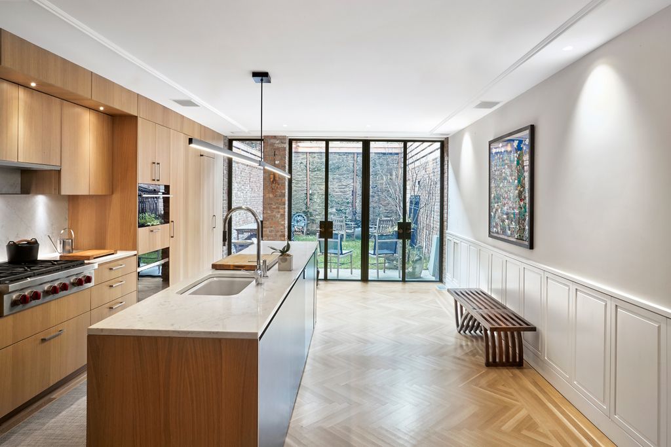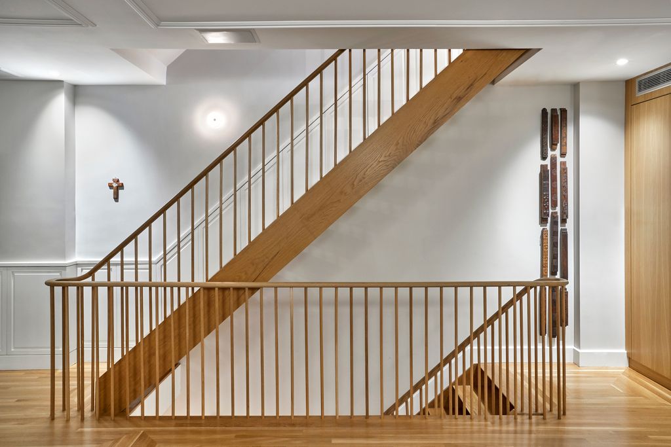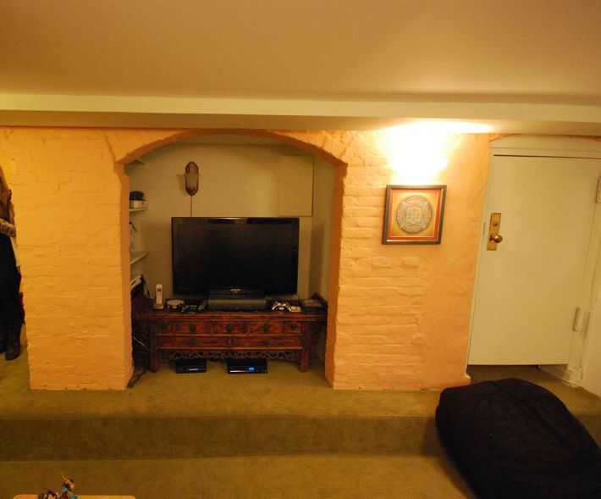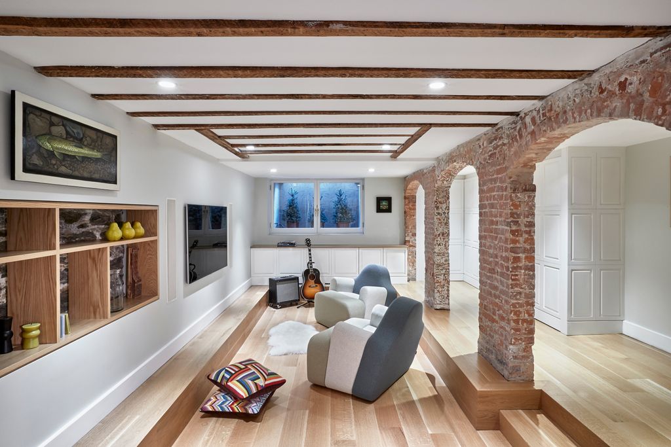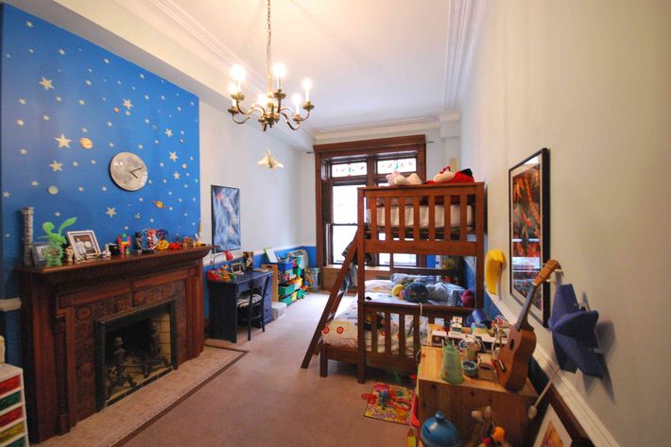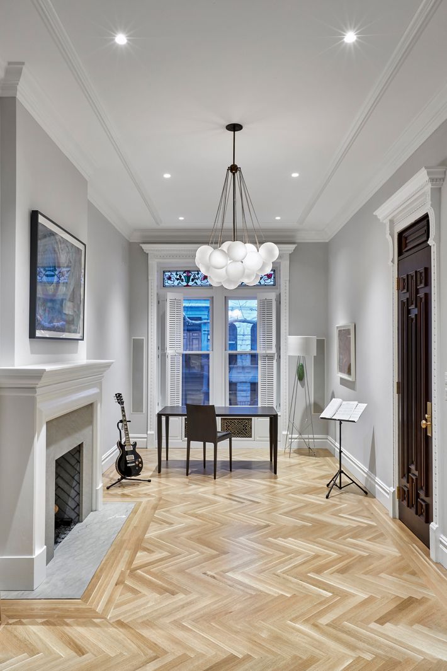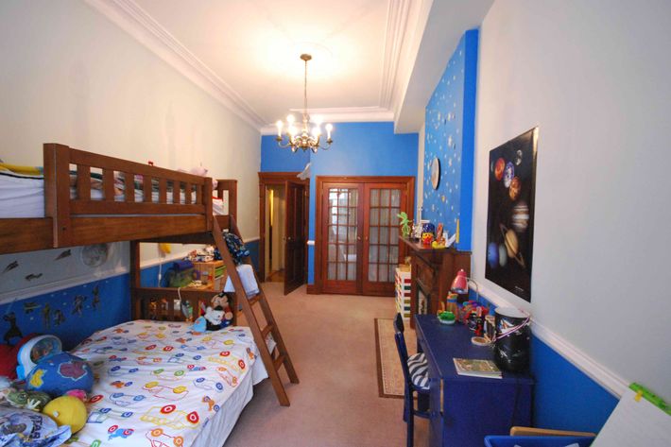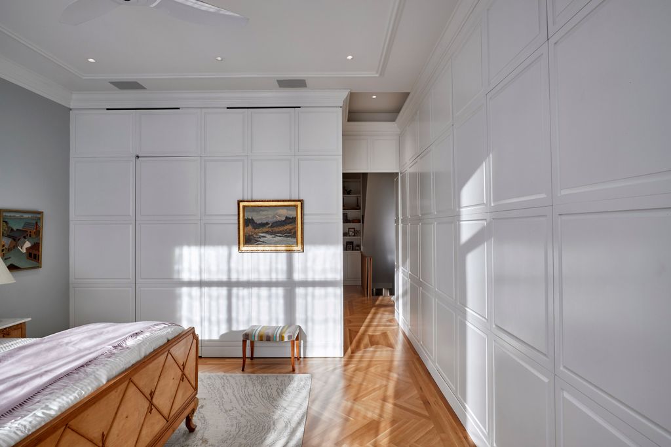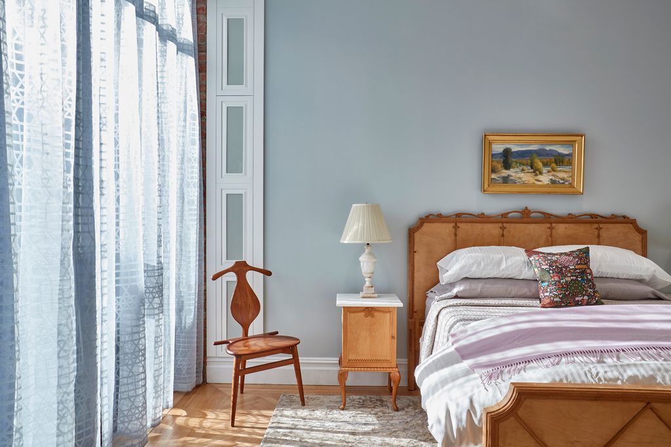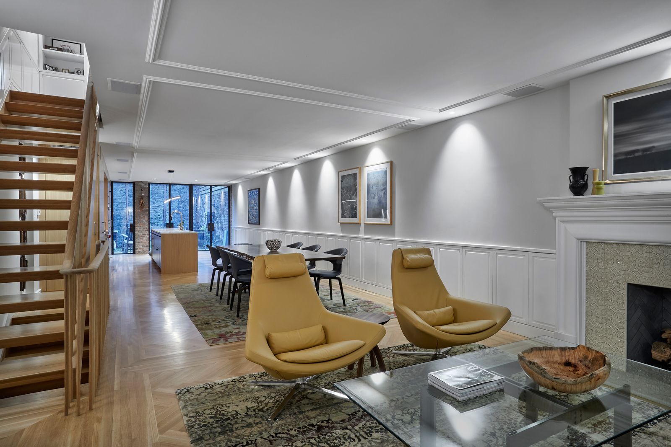If you’re buying a brownstone or townhouse, chances are it’s seen at least one renovation by the hands of previous owners. That was certainly the case for Sofia and Adam Zimmerman’s clients and their future Upper West Side triplex: small, closed-off rooms, heavy wood accents, and layers of paint.
A gut renovation was in order, but one that was considerate of their clients’ divergent design points of view. “Where he leaned more toward a farmhouse-meets-historic-townhouse aesthetic, she preferred something much more modern,” Adam, the architect, says. The design pair met them in the middle: Incorporating fine-tuned architectural details such as ceiling molds and wainscoting, the Zimmermans also cleared vast swaths of open space, which are now flooded with light and edited décor.
The refreshed garden floor, seen above, now includes lounge chairs from B&B Italia, rugs from ABC Carpet & Home, and newly installed floor-to-ceiling doors.
