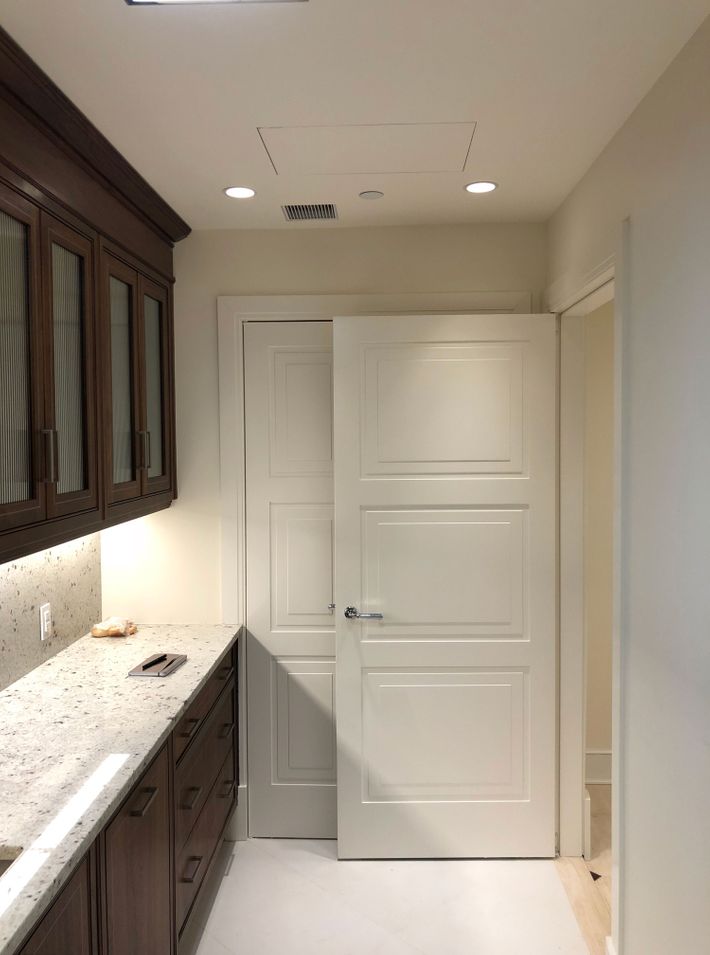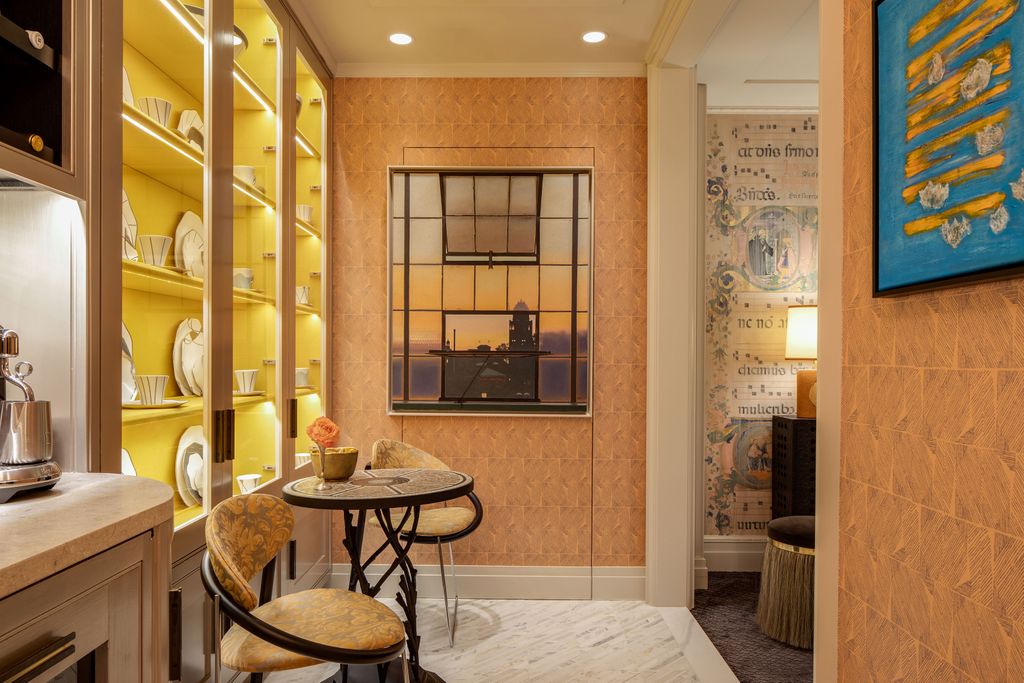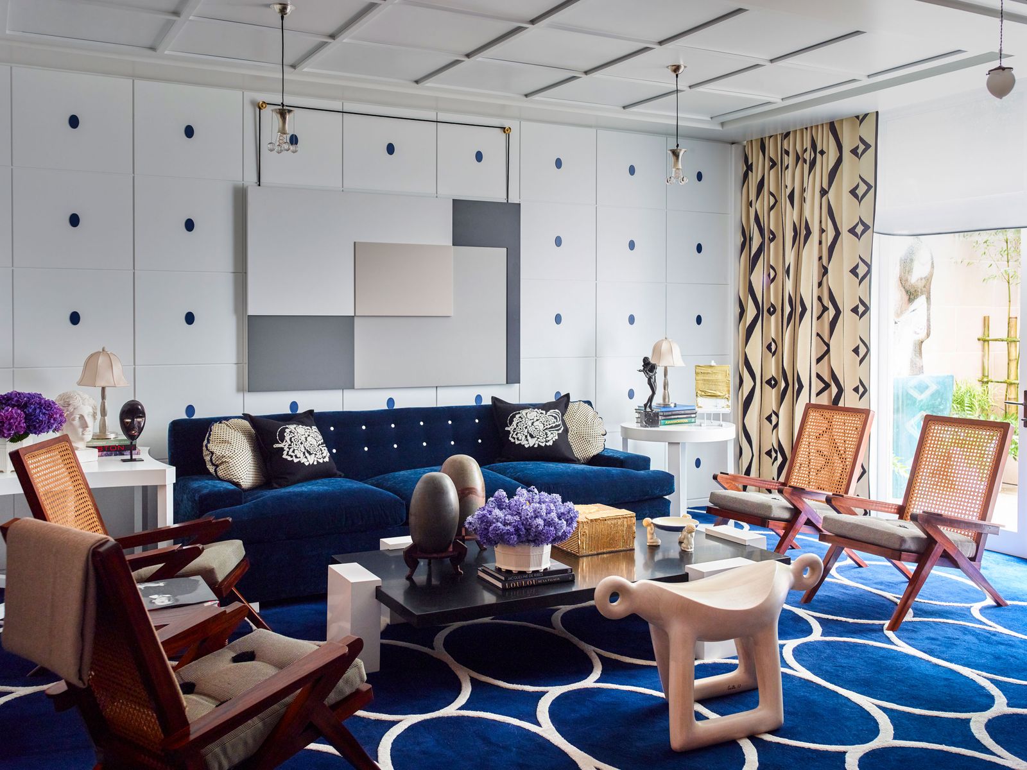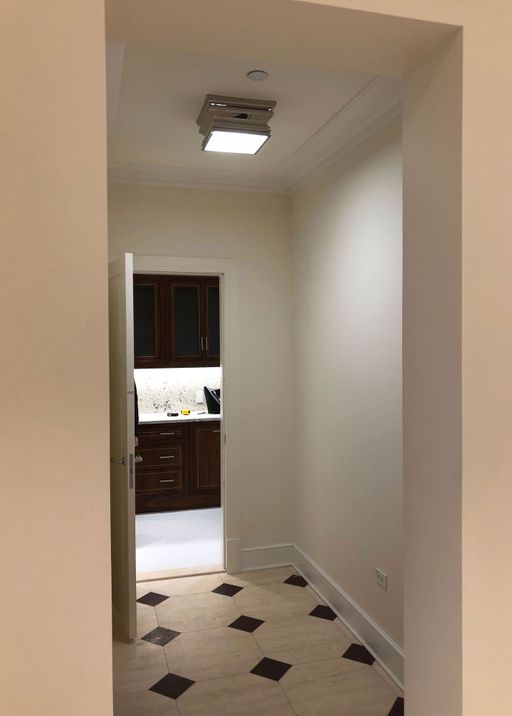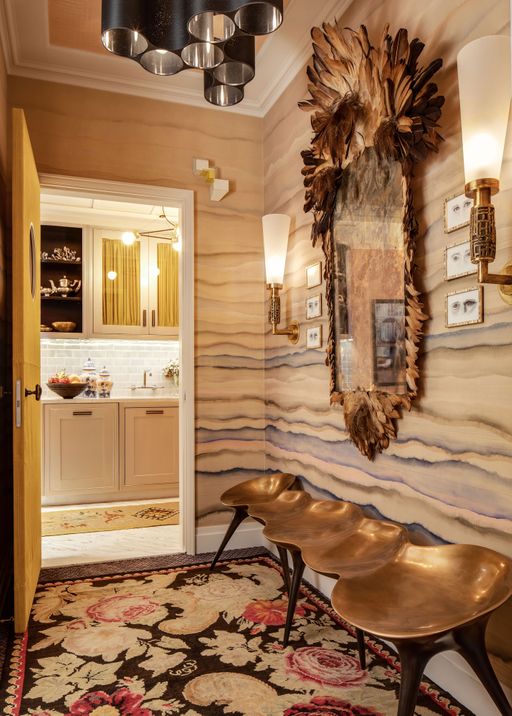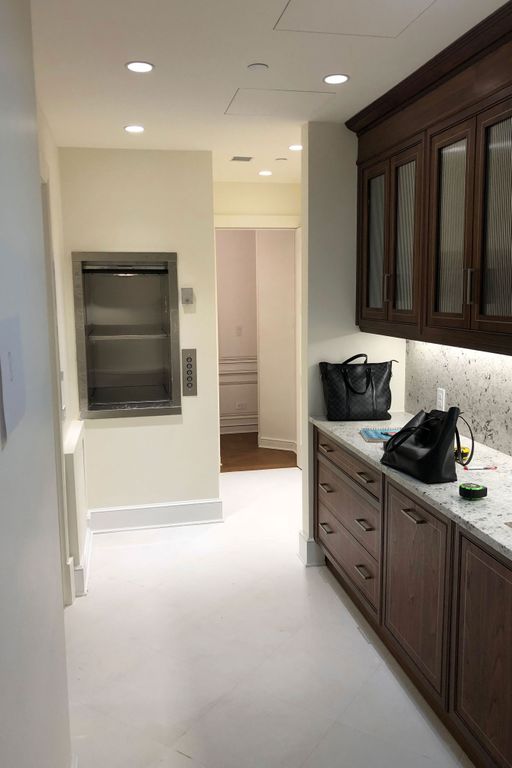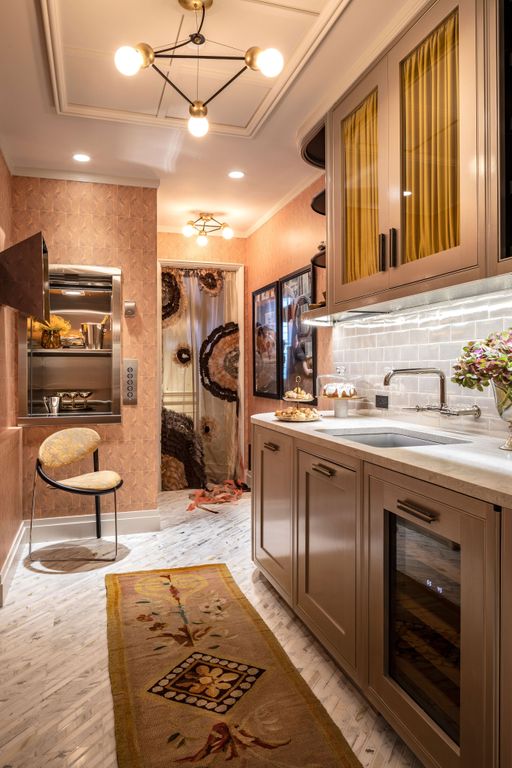The 46th annual Kips Bay Decorator Show House is now open until May 31 at 110 East 76th Street, and features spectacular rooms created by 22 top architects and designers. Every year, each designer starts with a clean slate and has less than eight weeks to bring his or her vision to life, so we asked international legend Juan Montoya and rising star Wesley Moon to take us through the process.
“I can do a pretty room,” Montoya said, “but I thought a pretty room with no purpose is not really going to fly.” Instead his idea was to create “a family room for people to enjoy with others and by themselves.” And how does even a legend create bespoke rooms in such a short amount of time? Step one: Montoya invited his trusted contractor from Myriad Construction out to dinner, explained the project, and got the rest of his team onboard. Then he divided up the millwork between two different cabinetmakers. The main room, pictured above, is by Aucapina, and the entry foyer is by CQ Design Studio. He concluded, “You can be a great designer, but in the end if you don’t have the right people to work with, you are doomed. I think that is very important.”
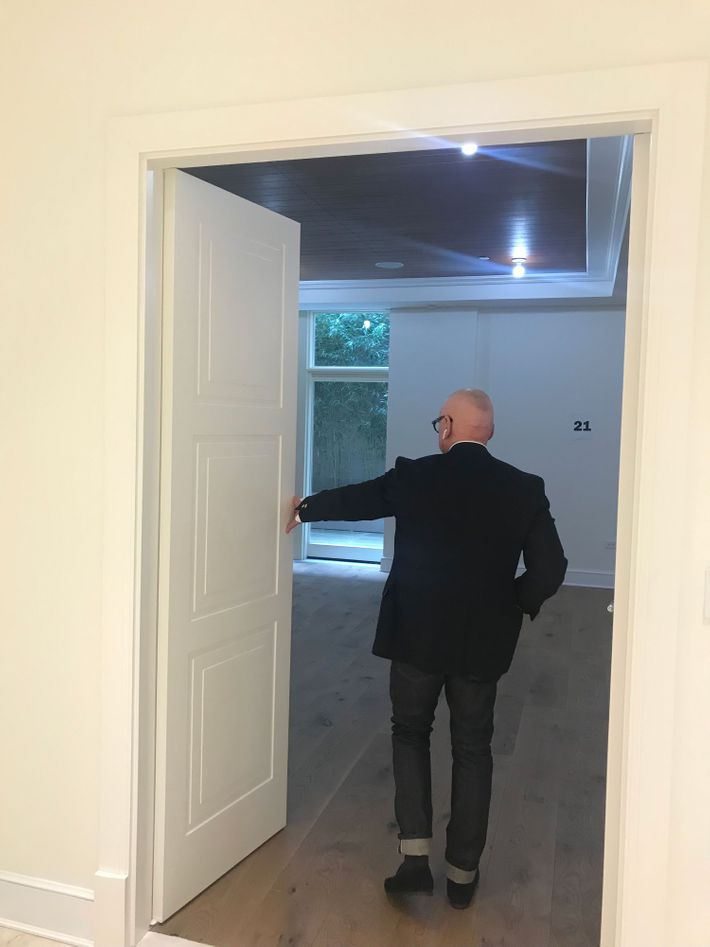
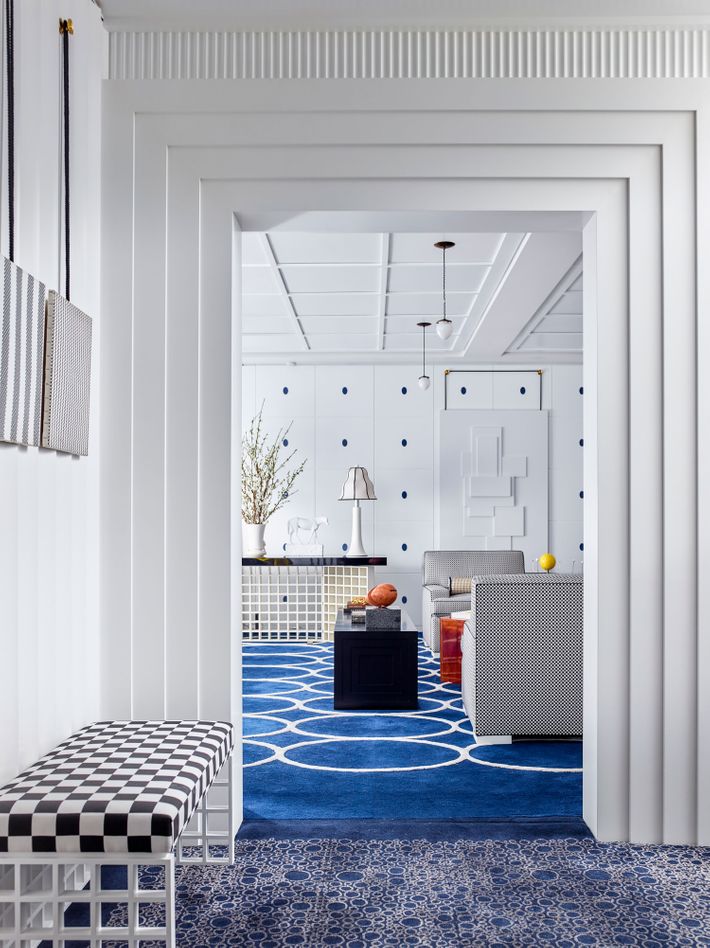
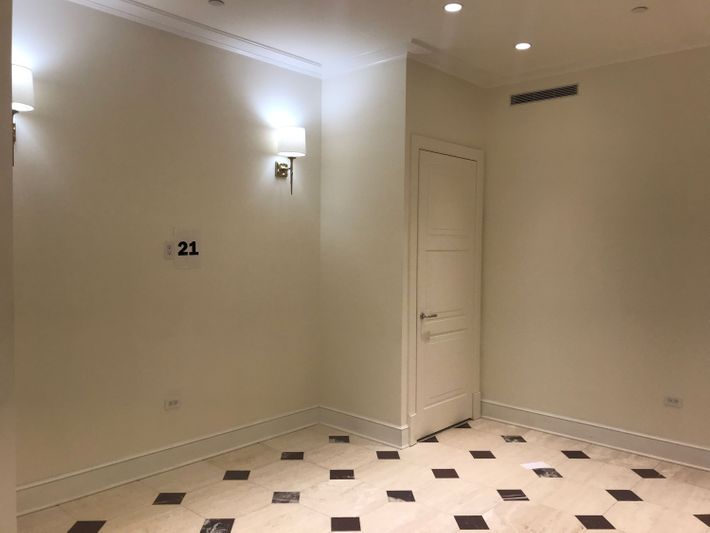
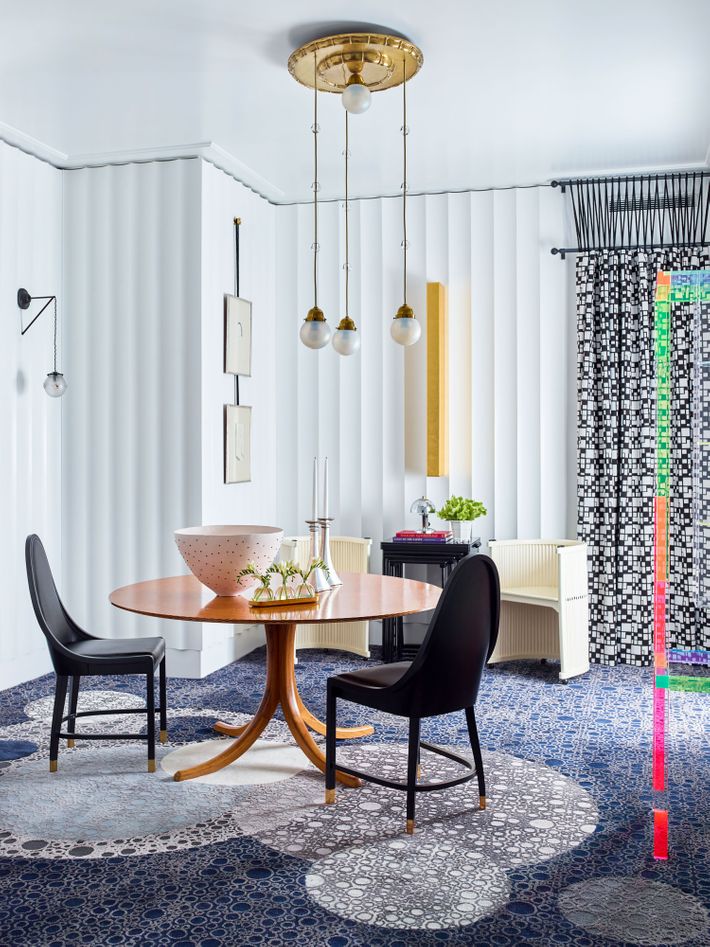
As a first-time participant in the Kips Bay Show House, Wesley Moon didn’t have the luxury of choosing his rooms. (Even though there had been a “room-selection party” back in February where designers got to list their three top choices after touring the house, he didn’t get any of his.) He was assigned the elevator landing, pictured here, the wet bar, and the butler’s pantry. “I have to admit I was devastated,” he said. “But I snapped out of it. Kips Bay is bigger than my rooms. It’s first and foremost a fund-raising event for The Boys and Girls Club of America. I actually think I lucked out getting this space.”
